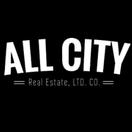General Description
minimizeWelcome to an exquisite home on a private cul-de-sac lot. This home boasts 5 spacious bedrooms, with the primary suite on the main floor. The open floorplan seamlessly connects indoor and outdoor living, revealing a stunning pool, an outdoor kitchen, and an expansive deck—perfect for hosting gatherings. Upstairs, explore 4 additional bedrooms and a vast game room, creating the perfect space for memorable nights. The primary bedroom serves as a true retreat, featuring a large walk-in closet, a luxurious jetted tub, and a separate shower with ample storage. The front of the house showcases a formal dining area that easily transforms into a home office. Revel in the tranquility of no rear neighbors and convenient access to nearby trails. Thoughtfully updated with stainless appliances, this home combines modern convenience with timeless charm, offering everything you desire in a carefully curated haven where every detail contributes to the ultimate in comfortable and stylish living.
Rooms/Lot Dimensions
Interior Features
Exterior Features
Additional Information
Financial Information
Selling Agent and Brokerage
minimizeProperty Tax
minimizeMarket Value Per Appraisal District
Cost/sqft based on Market Value
| Tax Year | Cost/sqft | Market Value | Change | Tax Assessment | Change |
|---|---|---|---|---|---|
| 2023 | $141.43 | $401,380 | -0.04% | $375,769 | 10.00% |
| 2022 | $141.49 | $401,540 | 25.26% | $341,608 | 11.96% |
| 2021 | $112.96 | $320,570 | 15.57% | $305,107 | 10.00% |
| 2020 | $97.73 | $277,370 | -6.88% | $277,370 | -6.88% |
| 2019 | $104.95 | $297,850 | 9.10% | $297,850 | 9.10% |
| 2018 | $96.19 | $273,000 | 1.48% | $273,000 | 2.01% |
| 2017 | $94.79 | $269,020 | -0.94% | $267,611 | 10.00% |
| 2016 | $95.69 | $271,570 | 9.17% | $243,283 | 10.00% |
| 2015 | $87.65 | $248,750 | 23.72% | $221,166 | 10.00% |
| 2014 | $70.85 | $201,060 | 3.23% | $201,060 | 3.23% |
| 2013 | $68.63 | $194,760 | -0.87% | $194,760 | -0.87% |
| 2012 | $69.22 | $196,460 | $196,460 |
2023 Waller County Appraisal District Tax Value
| Market Land Value: | $35,000 |
| Market Improvement Value: | $366,380 |
| Total Market Value: | $401,380 |
2023 Tax Rates
| KATY CITY OF: | 0.4300 % |
| B-K DRAINAGE DIST: | 0.0604 % |
| WALLER COUNTY: | 0.4987 % |
| WALLER COUNTY FM: | 0.0243 % |
| KATY ISD: | 1.1194 % |
| Total Tax Rate: | 2.1328 % |
Estimated Mortgage/Tax
minimize| Estimated Monthly Principal & Interest (Based on the calculation below) | $ 2,196 |
| Estimated Monthly Property Tax (Based on Tax Assessment 2023) | $ 668 |
| Home Owners Insurance | Get a Quote |
Subdivision Facts
minimizeFacts (Based on Active listings)
Schools
minimizeSchool information is computer generated and may not be accurate or current. Buyer must independently verify and confirm enrollment. Please contact the school district to determine the schools to which this property is zoned.
ASSIGNED SCHOOLS
View Nearby Schools ↓
Property Map
minimize6410 Deer Meadow Ln Katy TX 77493 was recently sold. It is a 0.26 Acre(s) Lot, 2,838 SQFT, 5 Beds, 3 Full Bath(s) & 1 Half Bath(s) in Fawnlake 3a.
View all homes on Deer Meadow







items